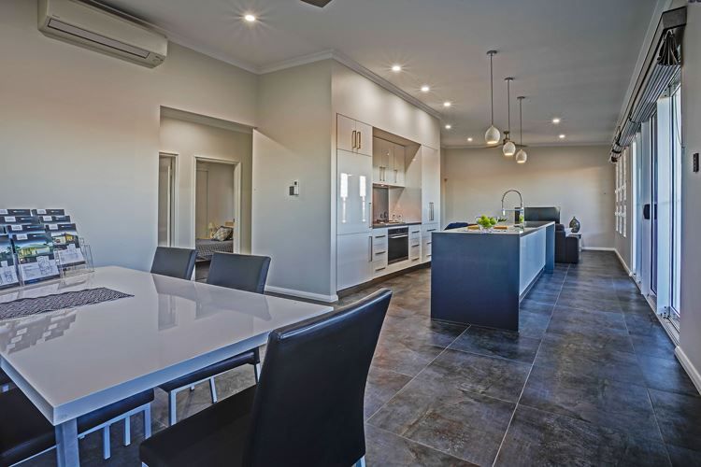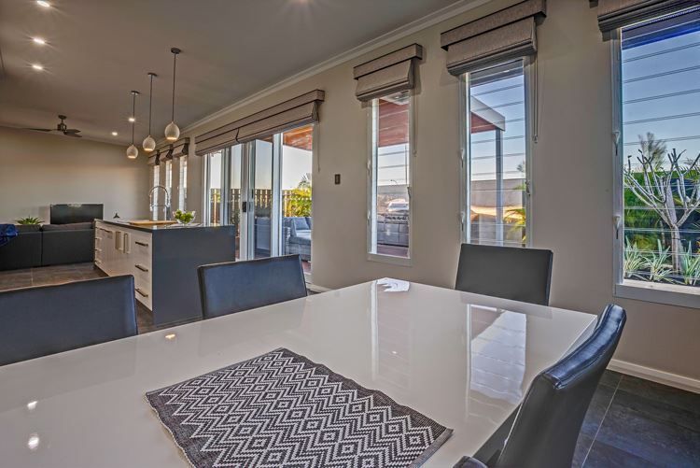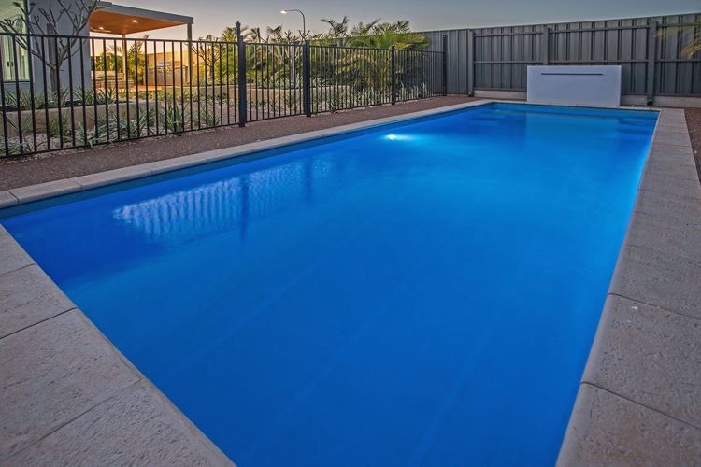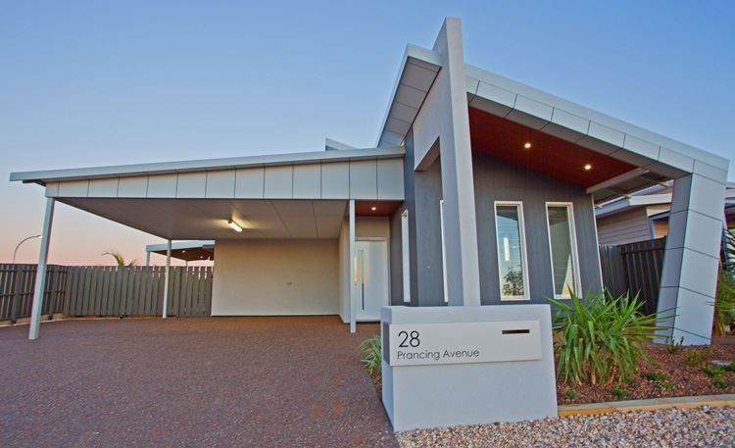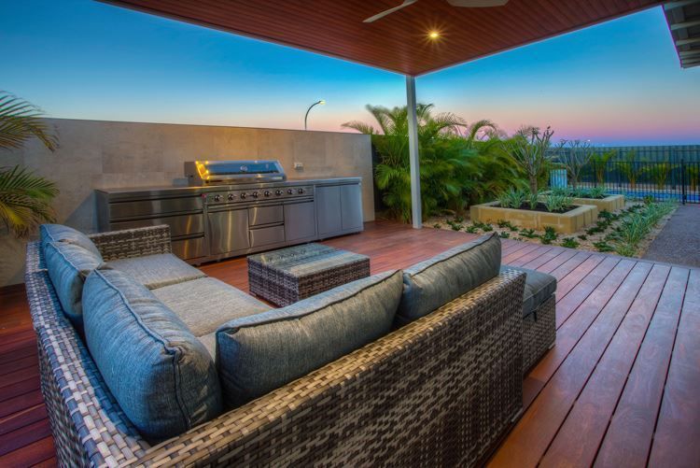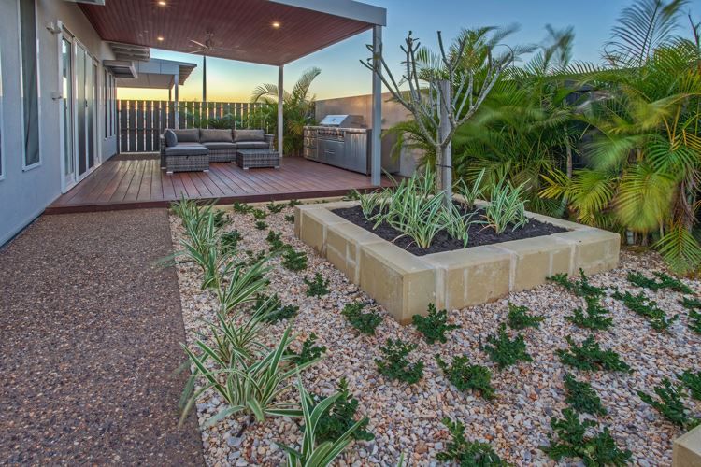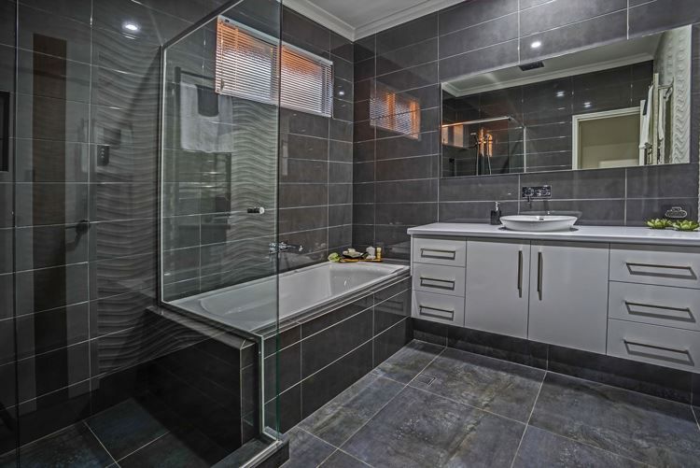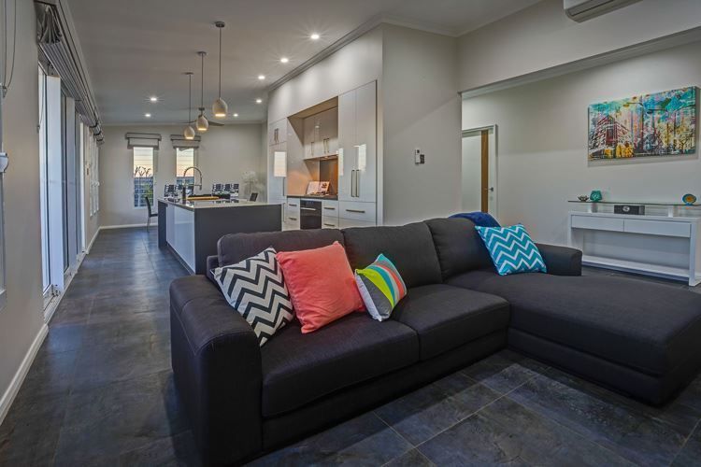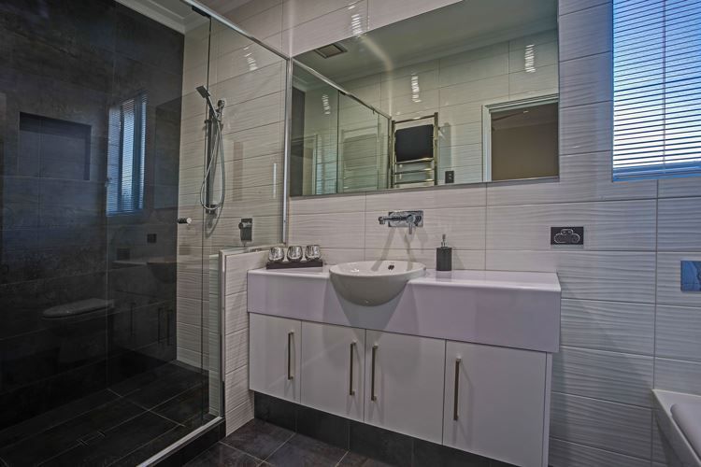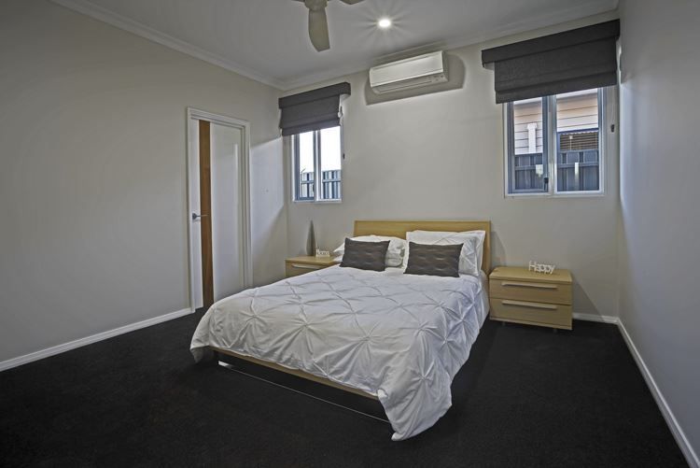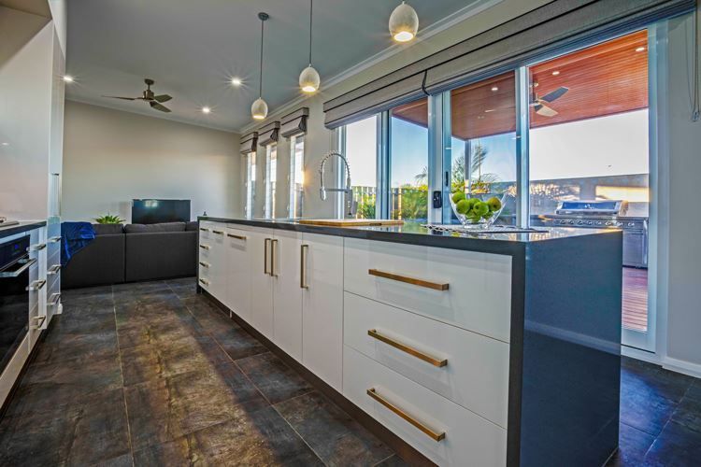Tasks:Â Concept & Design
Project Budget:Â From $650k
Project Details
From the moment you enter the street the striking elevation of “The Timberline†invites you to find out more. The Angled Scyon Matrix on the front Verandah is complimented by the Scyon Axon Woodgrain and Cedar lined ceilings. Louvered Windows to the front elevation provides the contemporary aesthetics of the Madigan Estate Design requirements.
As you enter the home there is a Study that converts to a 4th bedroom if required. Stylish full height tiling to both the Bathroom and Ensuite are breathe taking. The laundry provides additional storage space through the overhead cupboards. The Bedrooms all have 30c ceilings with casement windows and ceilings fans to help with cooling. The open plan Living/Kitchen/Dining has raking ceilings to give a great feel of volume.
While looking over the island bench in the kitchen is a beautiful vista of the outdoor living complete with outdoor lounges and stainless steel BBQ. Views of the relaxing swimming pool for those scorching days can be seen from both outdoor and indoor living areas.
The home has achieved a 7 Star rating and includes Photovoltaic Cells, Heat Pump Water Heater and Grey Water System. We are absolutely humbled in receiving this Award for Winning Residential Design 151m² – 250m².

