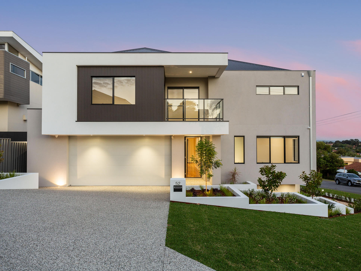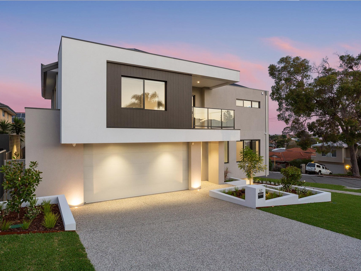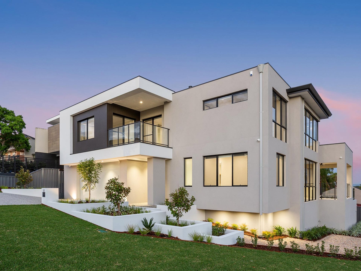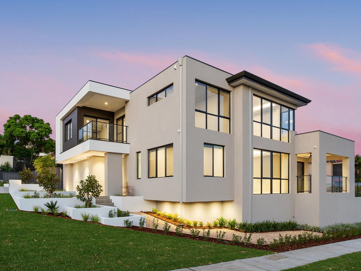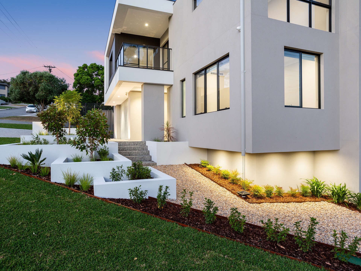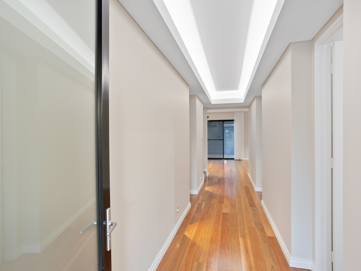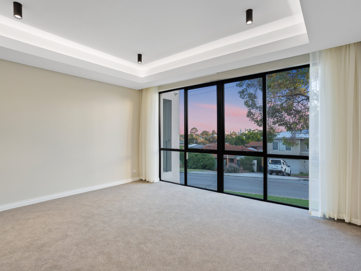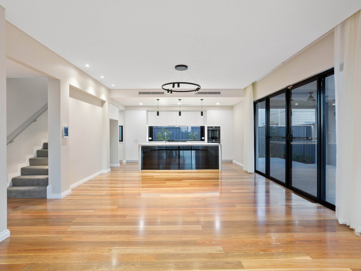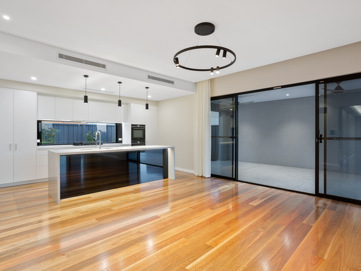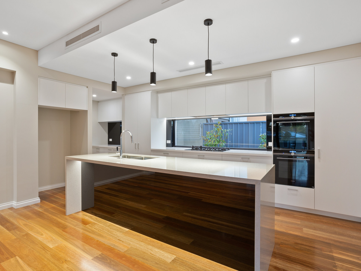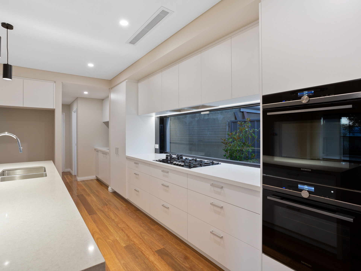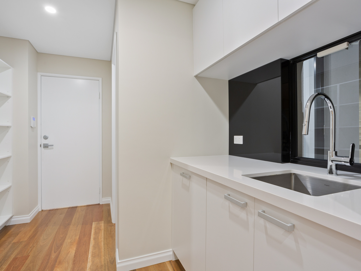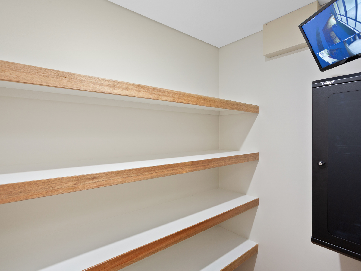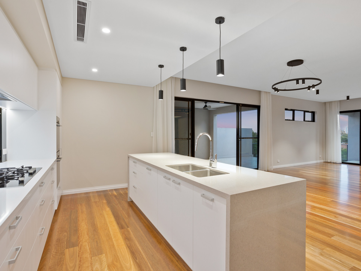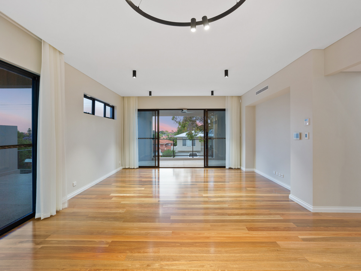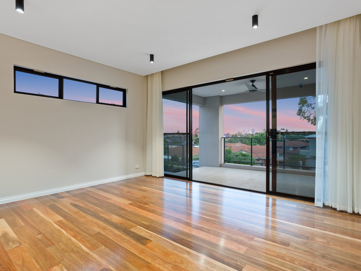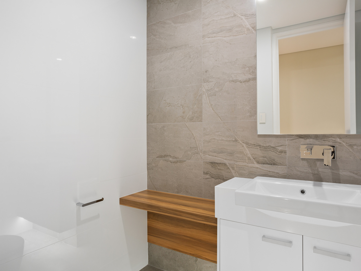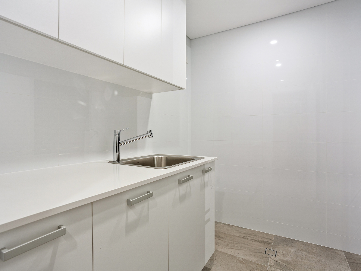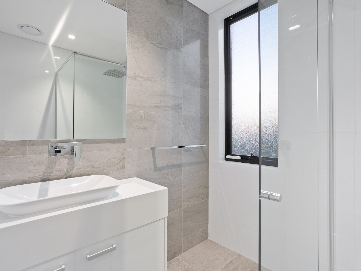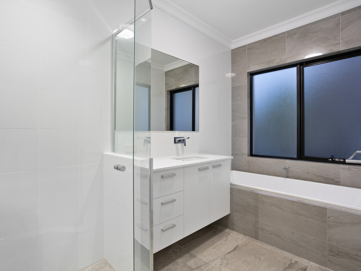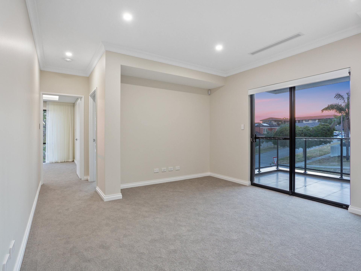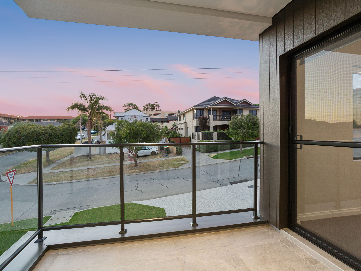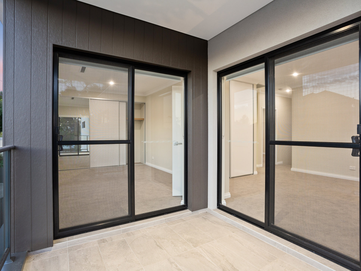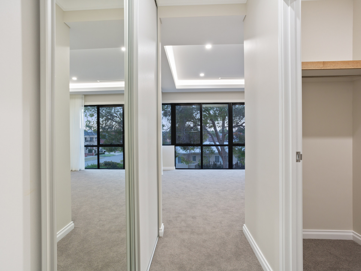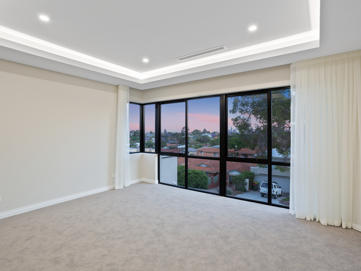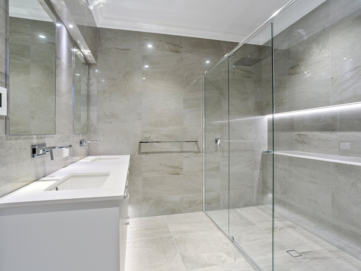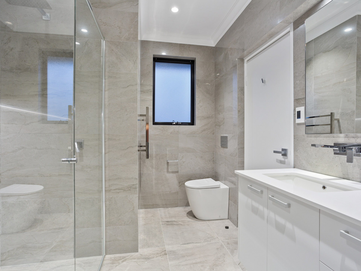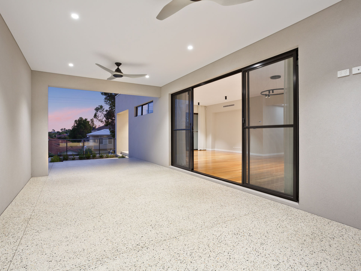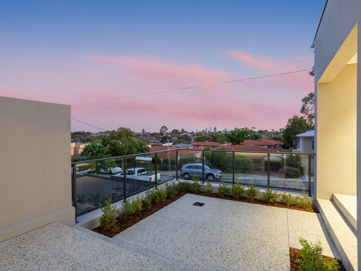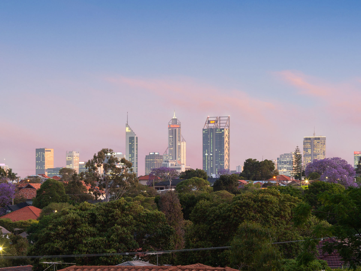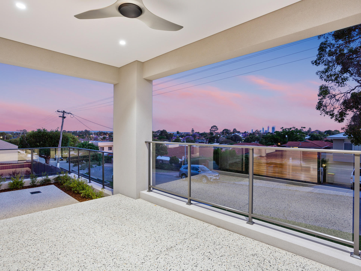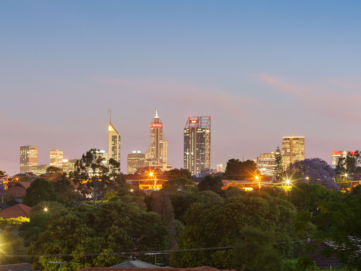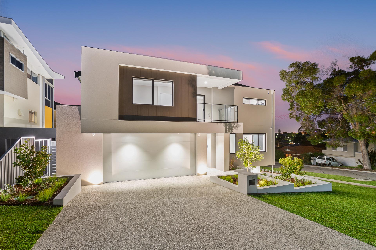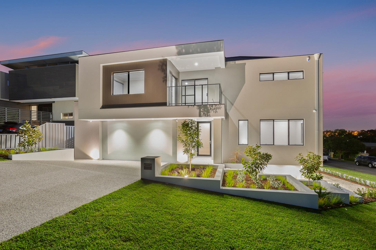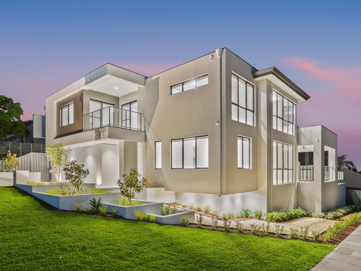Tasks: Concept Design, Interior Design and Documentation
Project Budget: From $880,000
Project Details
Sloping sites make designing homes a little more challenging, but with spectacular city views our design quickly took shape to capture as much of the city views as possible. Obtaining a development approval for a 2.4m high retaining wall took some convincing with council but through justification we achieved a great elevation that did not have a detrimental impact on the streetscape. Open terraces and cantilevered slab created a sense of open space and the tiered planter boxes added a softer touch to the front elevation.
The kitchen, dining and living room all have access to the outdoor living areas. Whether you’re inside or outside you get to capture the city views from ground level which was the key factor in this design concept. Entry through the home via the scullery leading into the laundry and kitchen created a great concealed service area.
In addition on the ground level there is a theatre room and study/bedroom with ensuite, WIR and a separate powder room.
Upstairs has 2 minor bedrooms that are joined through a living area and a bathroom to service these two rooms. And finally the master suite with ensuite and WIR which will forever have uninterrupted views of Perth city skyline.

