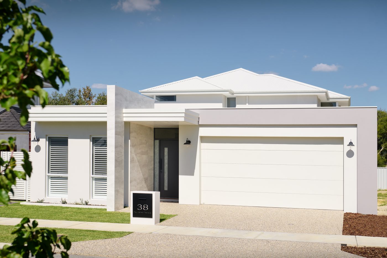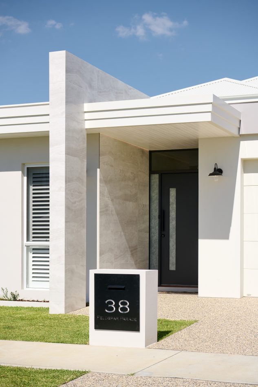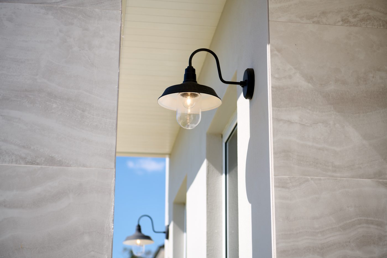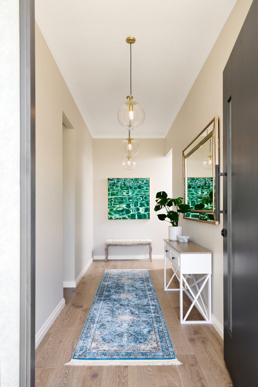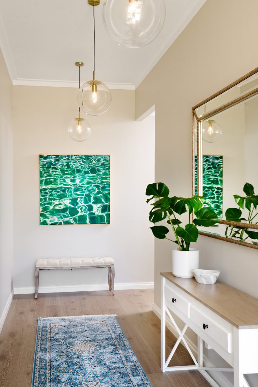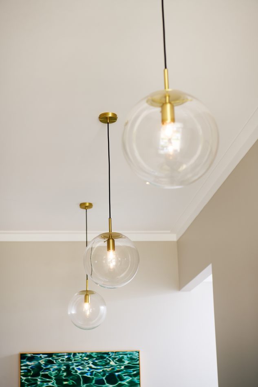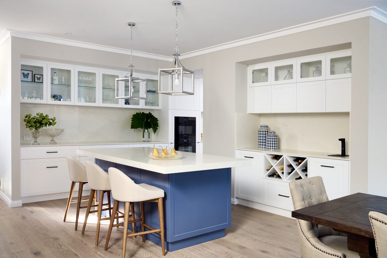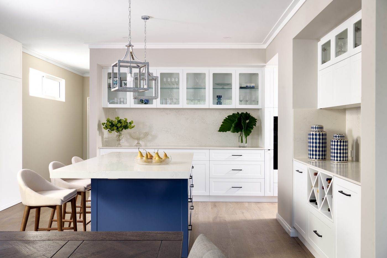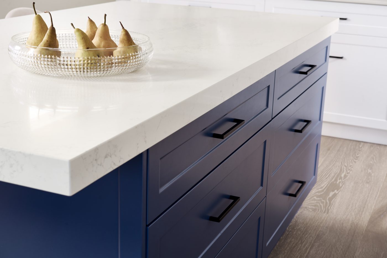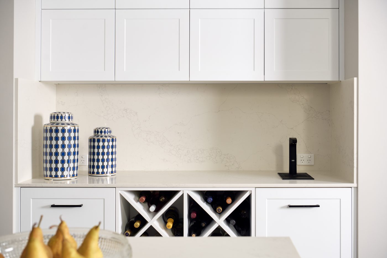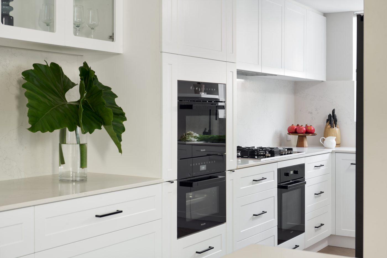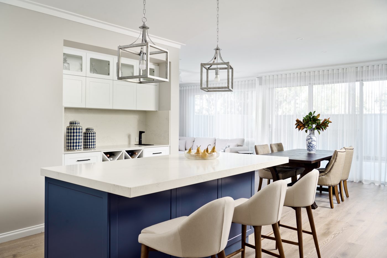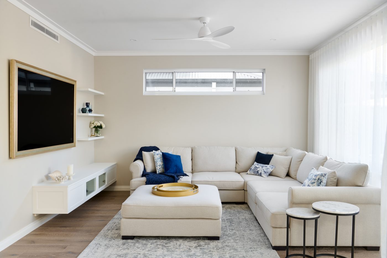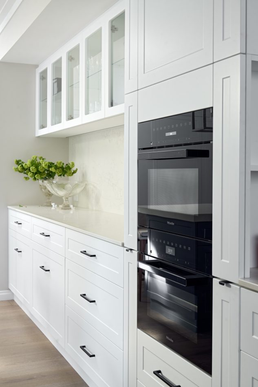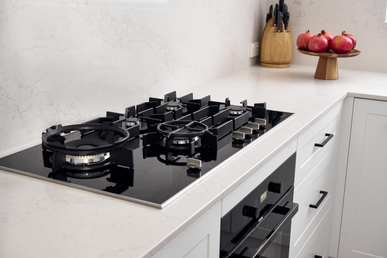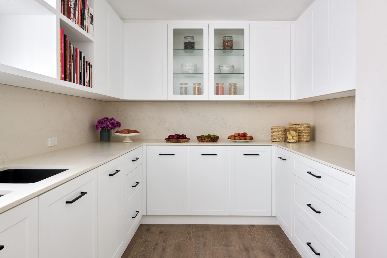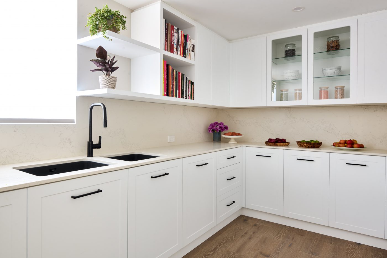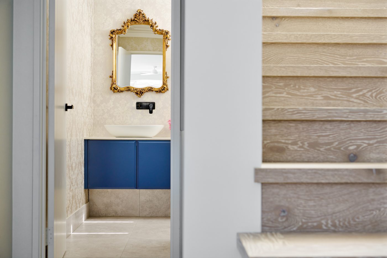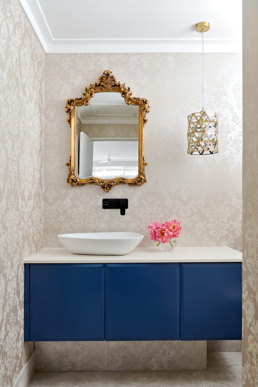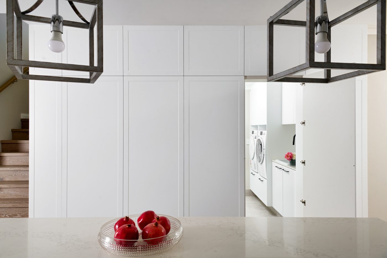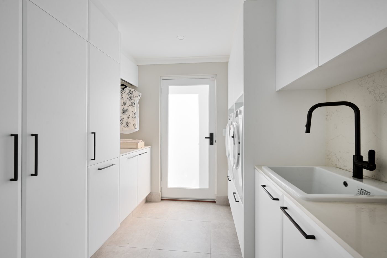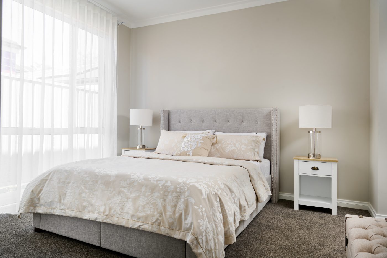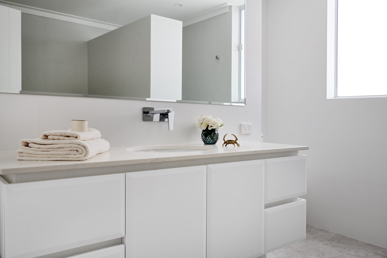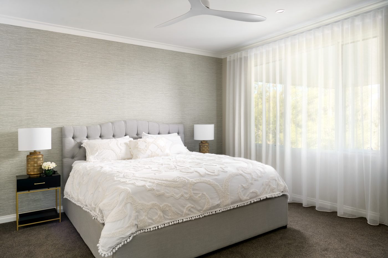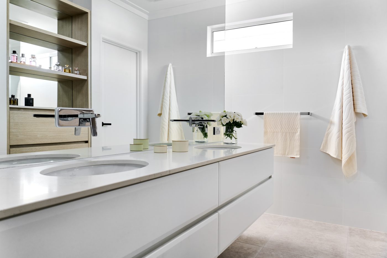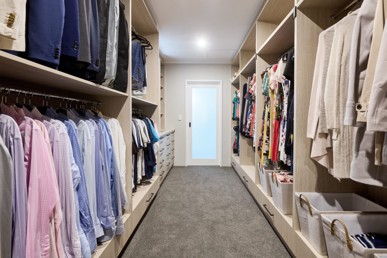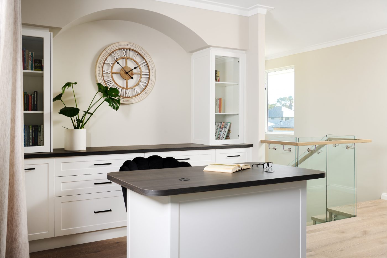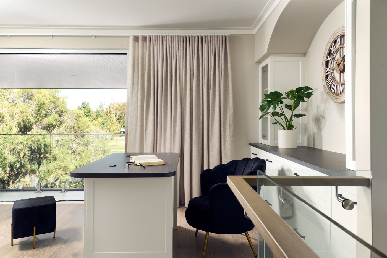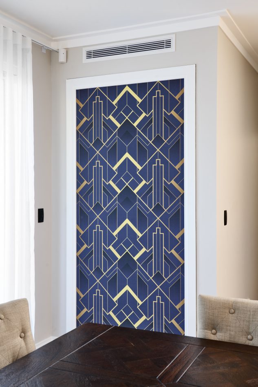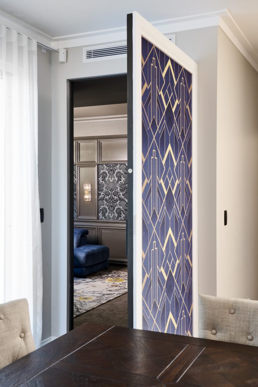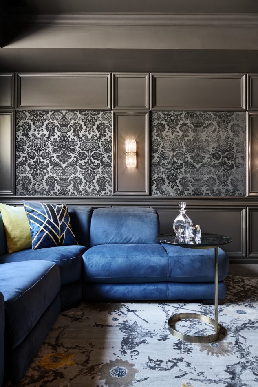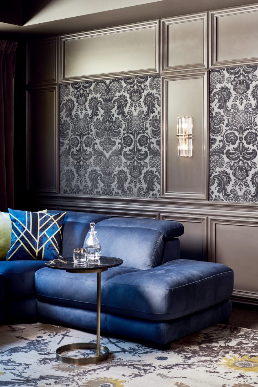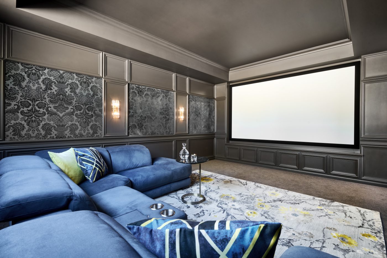Tasks: Residential
Project Budget: $600,000.00
Project Details
The Feldspar project is all about bringing classic styles into the modern era with a touch of contemporary flair to create a truly excellent home. This project boasts a contemporary modern look externally, with the internal spaces taking a Modern Hampton feel.
The central focal point of the home is the theatre room – having a “Gatsby” theme plus being behind a concealed door. This space is a brilliant solution to be closed off from the world. The laundry right next to the island bench was also concealed with cabinetry, to give that seamless look and so the laundry didn’t detract from the kitchen island.
Laminates and stone highlight this kitchen, with space for wine storage Billi Tap and an abundance of overhead cabinets, a scullery to hide away the messy part of the kitchen yet still remaining very accessible to the main living area. The master bedroom and office area upstairs both overlook the lake, creating a private retreat with a small juliette balcony to reach out closer to the open air above the water. One of the bedrooms downstairs is for overseas guests and a spare, with the use of internal materials really enhancing the spaces of all the rooms.
A massive corner window in the stairwell lets in an abundance of natural light, as does the perspex roof sheeting which creates a dry place for the clothes line but yet still lets in natural light to the passageway. 36c ceilings to the entry passage gives the home a great feel of grandeur and the two story white cedar lined ceilings in the alfresco area creates a massive sense of space for the area.

