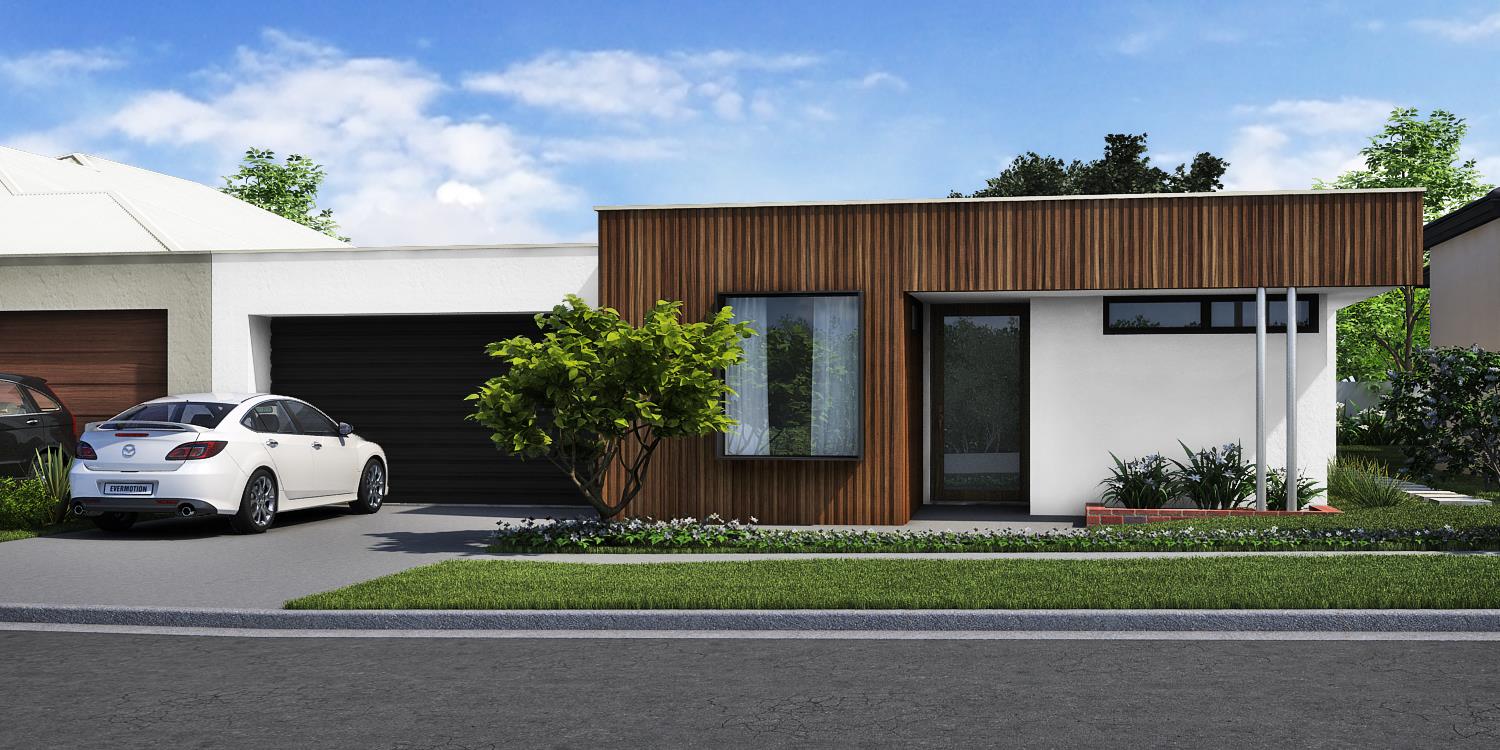
Piermont
4 Bedrooms
2 Bathrooms
2 Car Bays
275m2Â Total House Area
Powder Room
Home Theatre
Study
Alfresco Area
What Neil Salvia Building Designs offer
Set of Construction drawings:
- Site Plan (to be provided by the owner)
- Floor Plan
- Elevations
- Sections
- Room Layouts (schemmatic only)
- Electrical Plan
We also offer Interior Design (Fees Apply):
- Receive an Addenda
- Receive full set of Cabinetry Drawings
We also offer Landscape Design (Fees Apply):
- Receive Garden Design
- Receive Plant Schedule
Purchase these Documents from $5500 inc GST and you can be out to Tender within 5 working Days and not be locked in with any Project Home Builder and be in full control of the Tender Process.
So if you are thinking of building let Neil Salvia Building Designs prepare all the Design Documentation for you.


